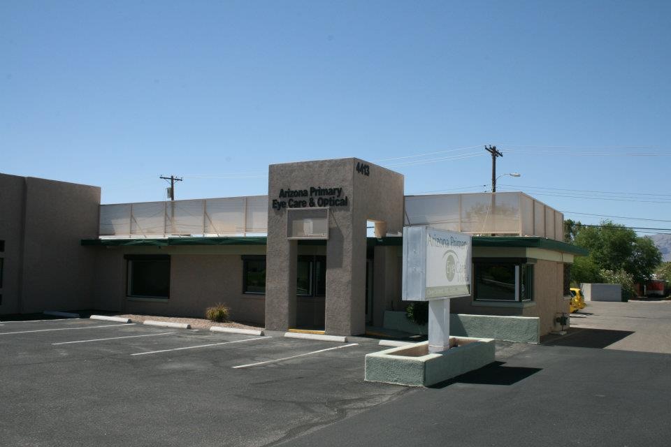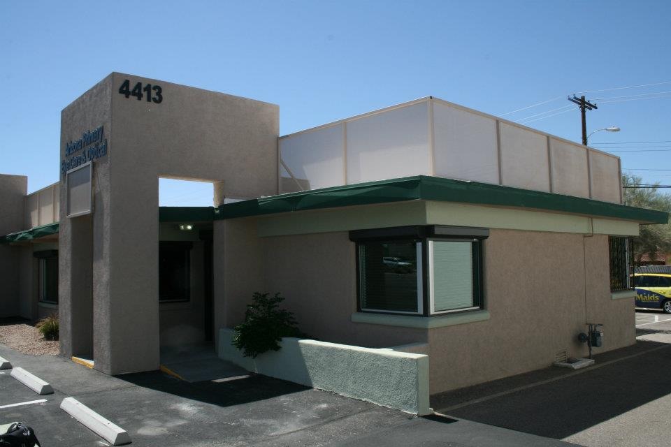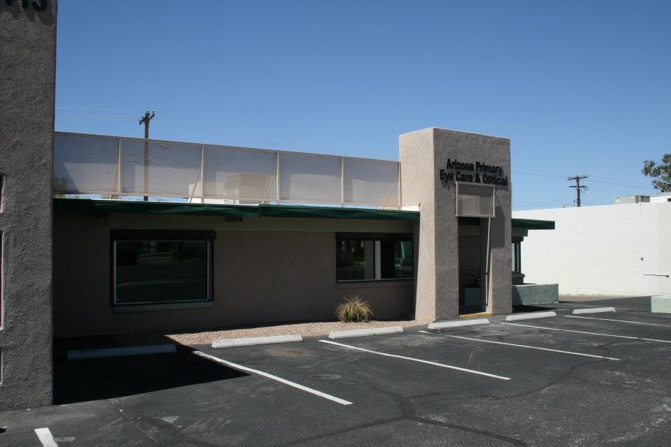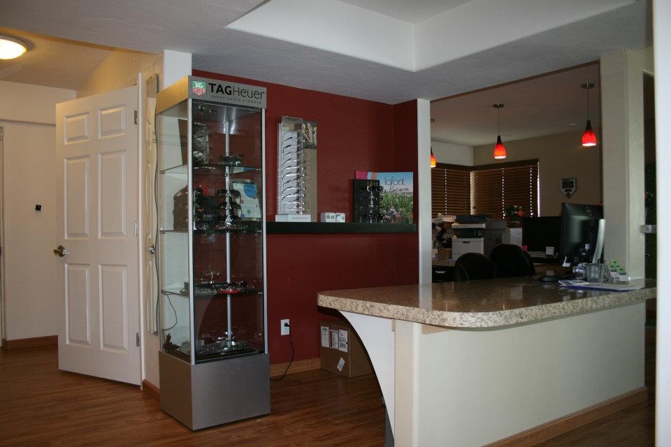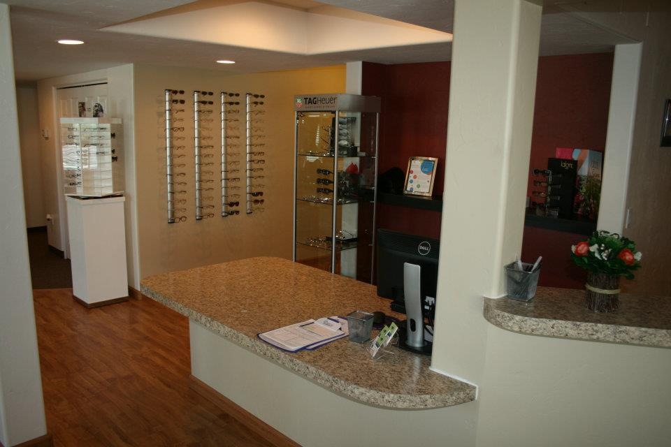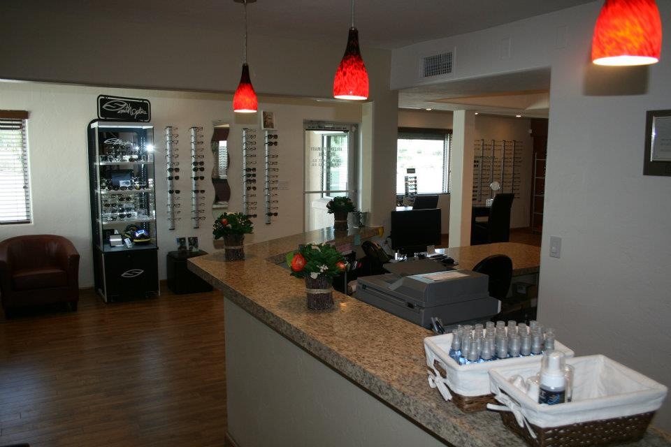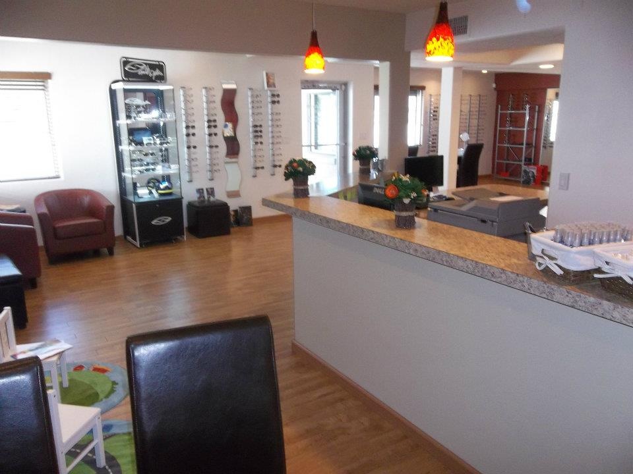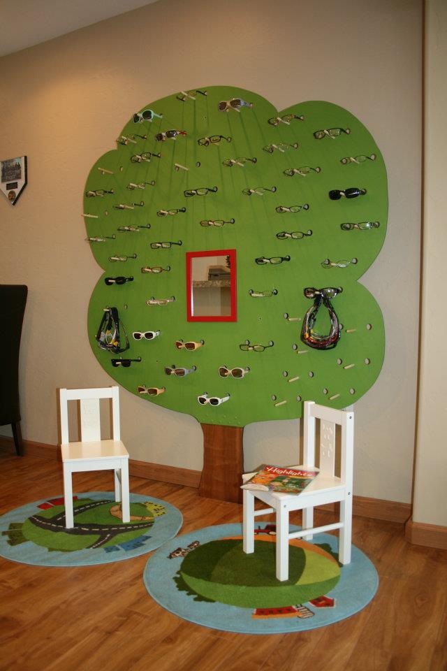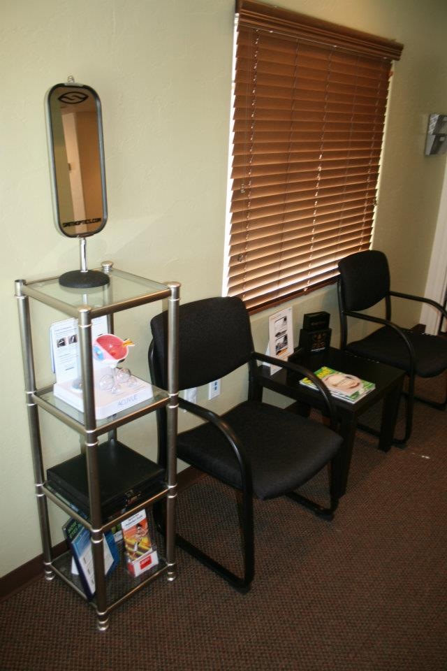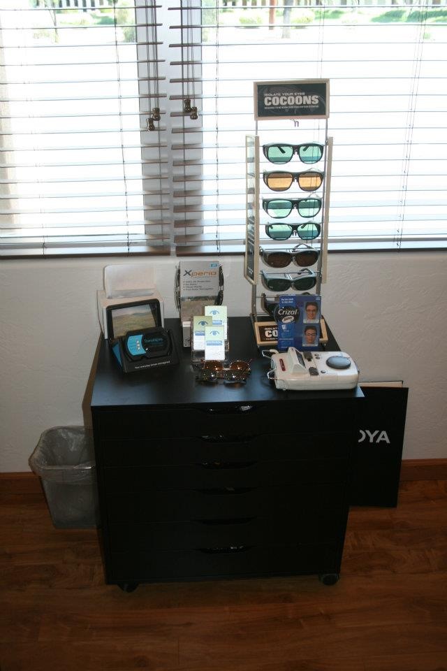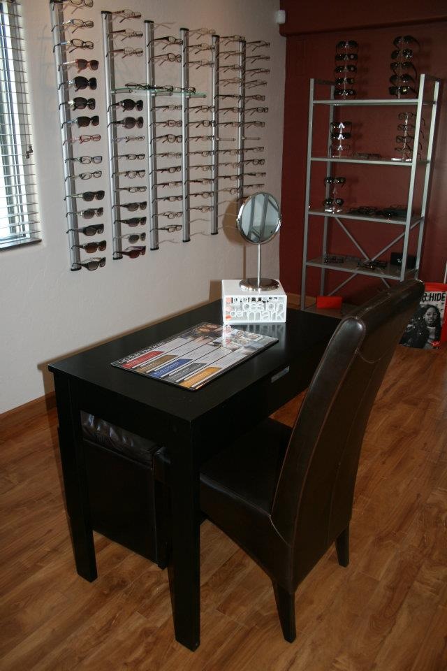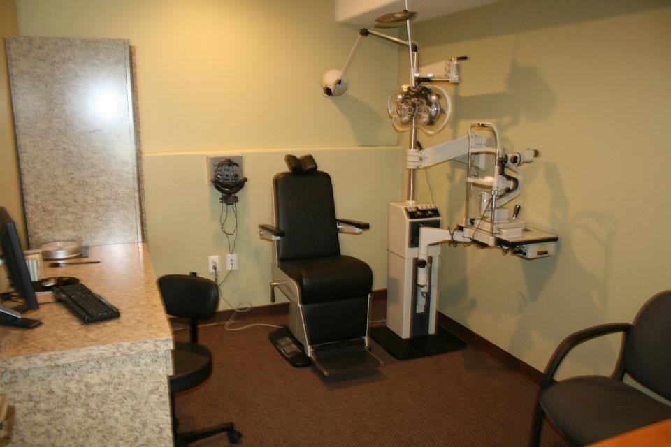Optometrist Office Expansion/Reuse – Commercial Office
Principal Architect, Daniel L. McPeak, RA brings to Hanlon Engineering experience in Optometrist Office Design.
Absorbing an adjacent building a place was created for Optometrist could expand Examination capability and Product Display. Fusing the existing building without removing functionality and opening up most of the new space by removing up to 80% of the existing walls allowed for a flexible space for display cases and fitting areas for people of all ages. Simple wall coverings and paint, carpet in the exam rooms and wood in the Product Display made for a cost effective and elegant solution to meet budget.

