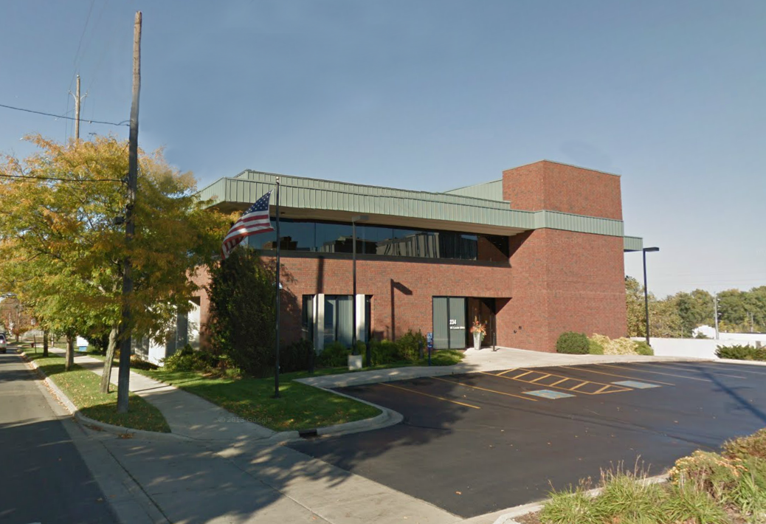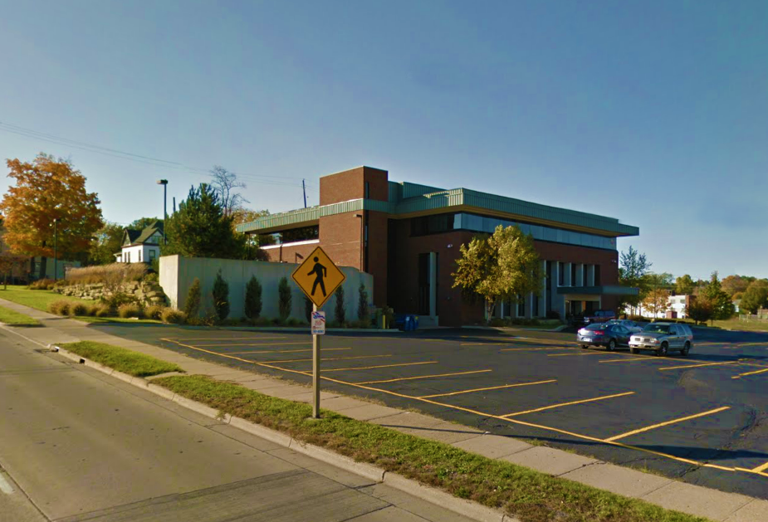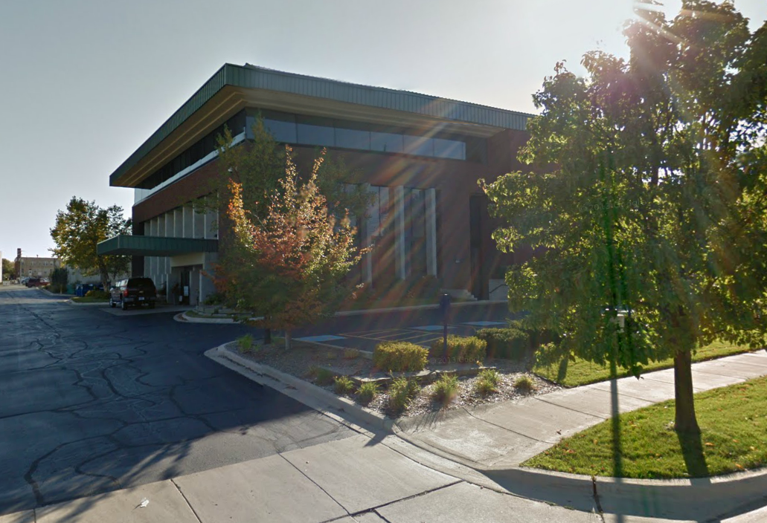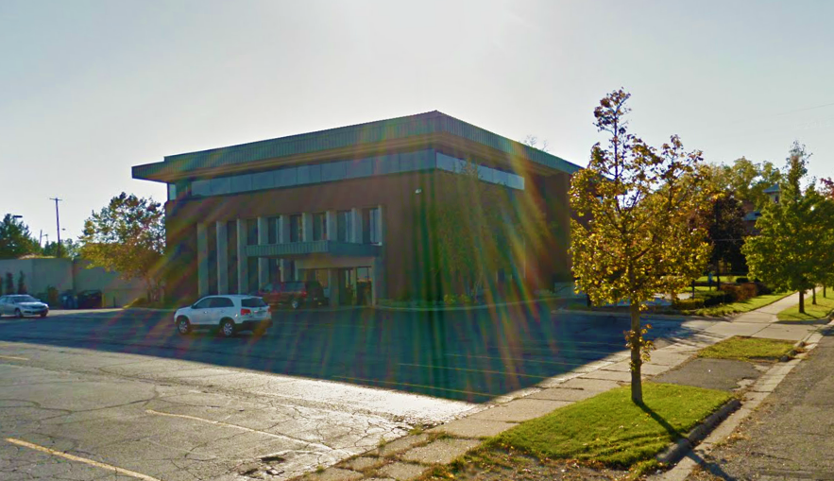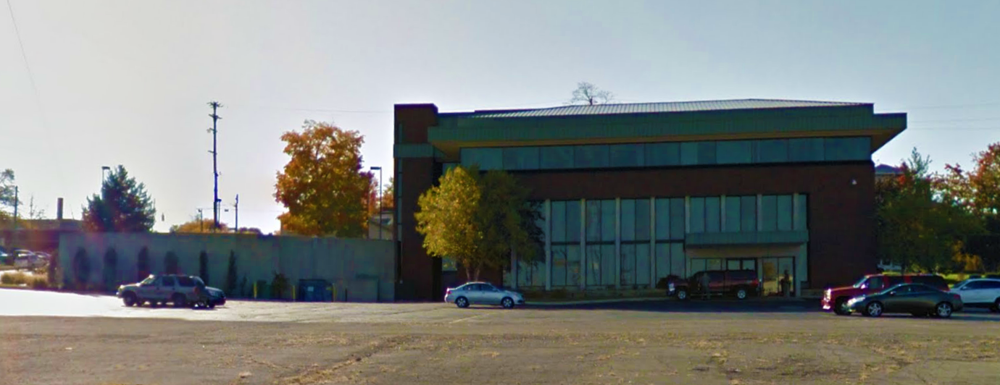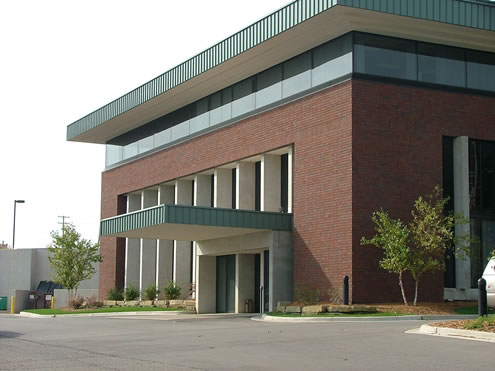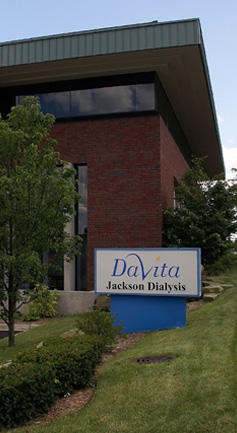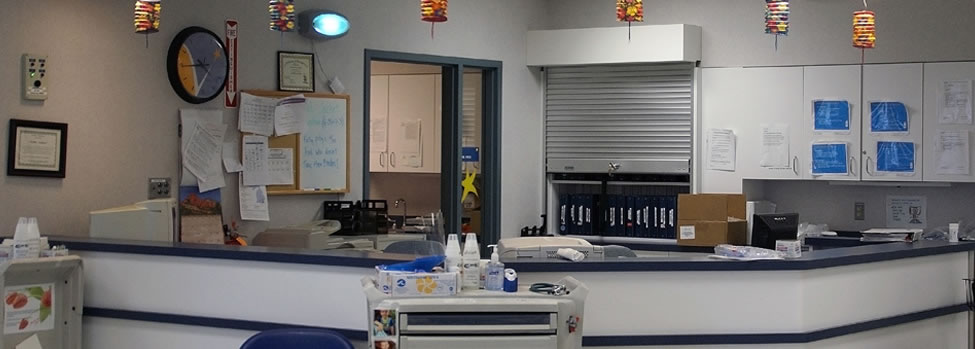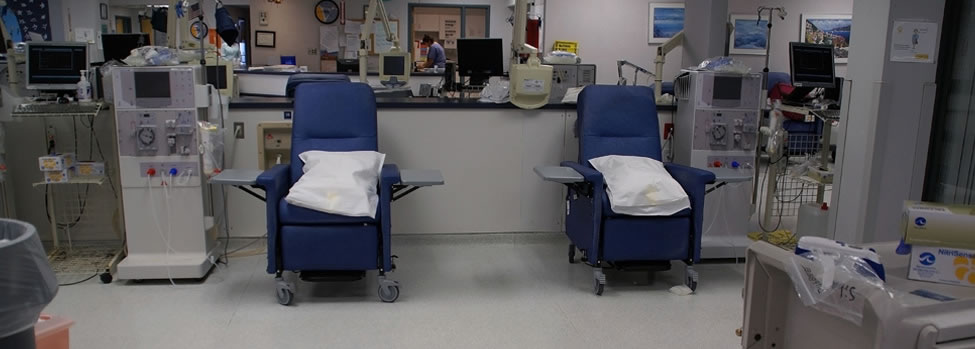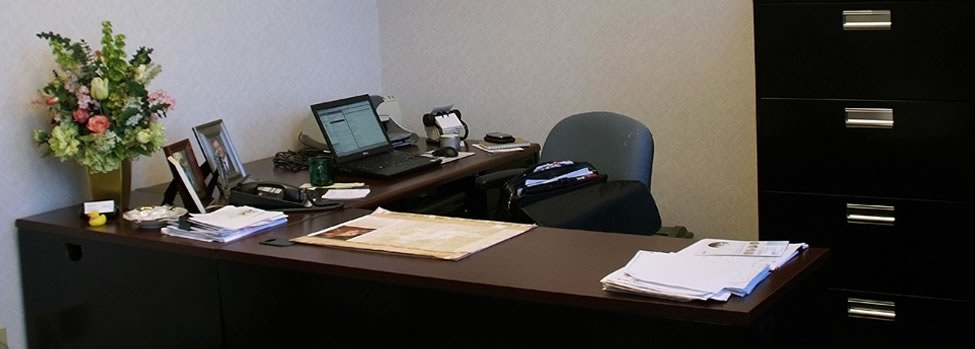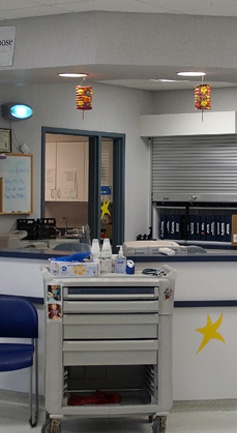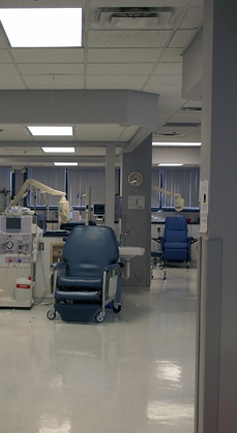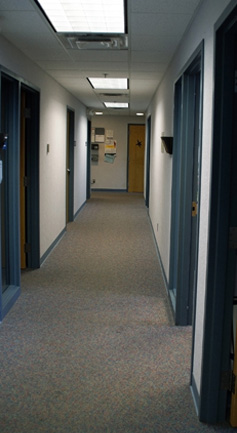Midrise Office Complex – Corporate Commercial
Principal Architect, Daniel L. McPeak, RA brings to Hanlon Engineering experience in Midrise Commercial Office Design. Key features of this design:
Completed September 2002, this office building features an extravagant contemporary design, the three floor building offers a large windowed environment to allow naturally bright office space.
- Three Story Midrise Office Structure
- Gross square footage 33,000
- Net square footage 26,000
- ADA Accessible
- Utility Services split per floor to accommodate flexible planning.
- Zoned HVAC units on every floor to regulate energy consumption.
- Two main entrances, one for Ground Floor and another for Second and Third Floor Suites.
- Integrated Technology
- Two Internal Stairwells
- One elevator for tenants, service and clients
- Contemporary Design

