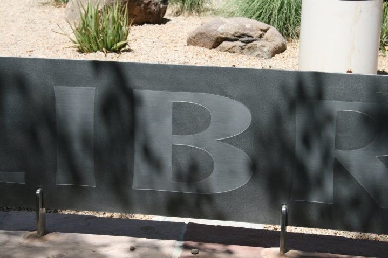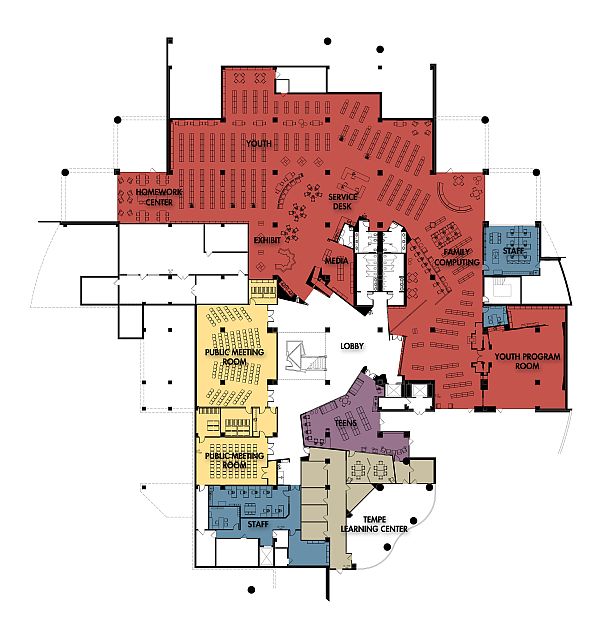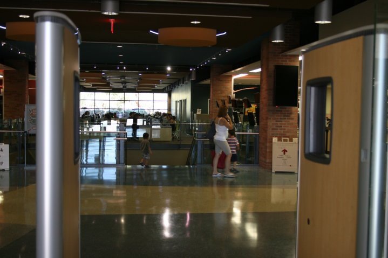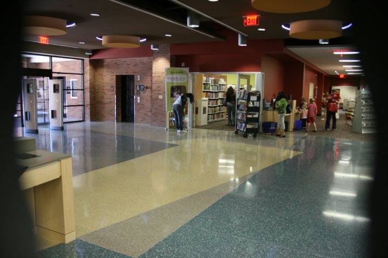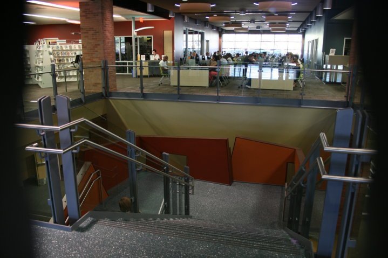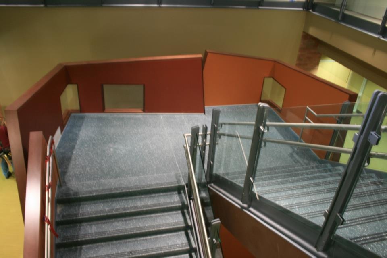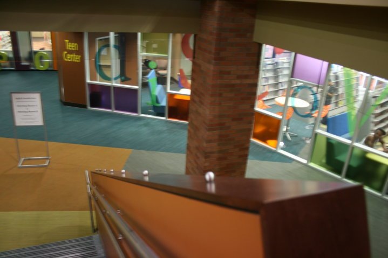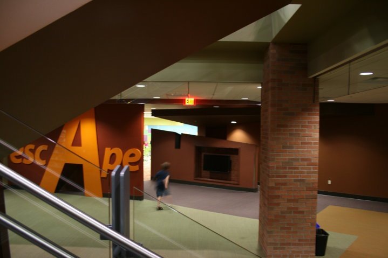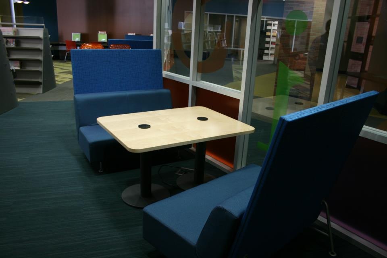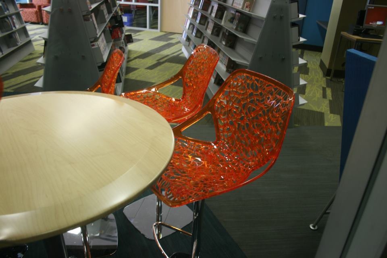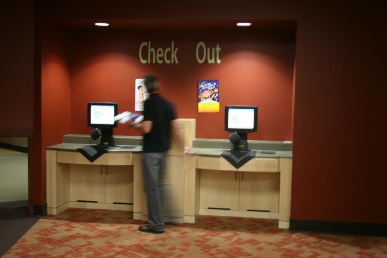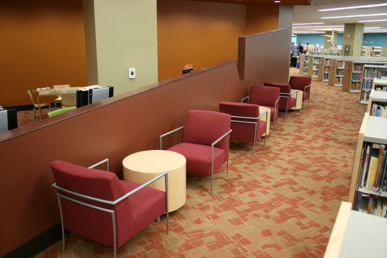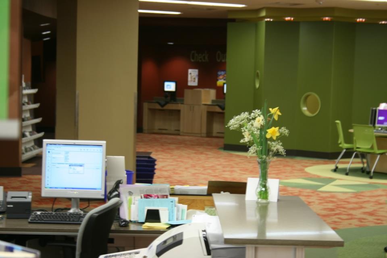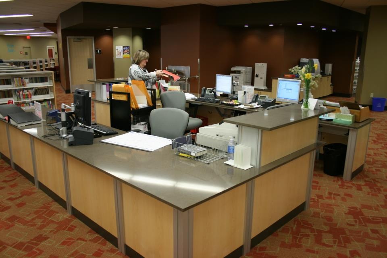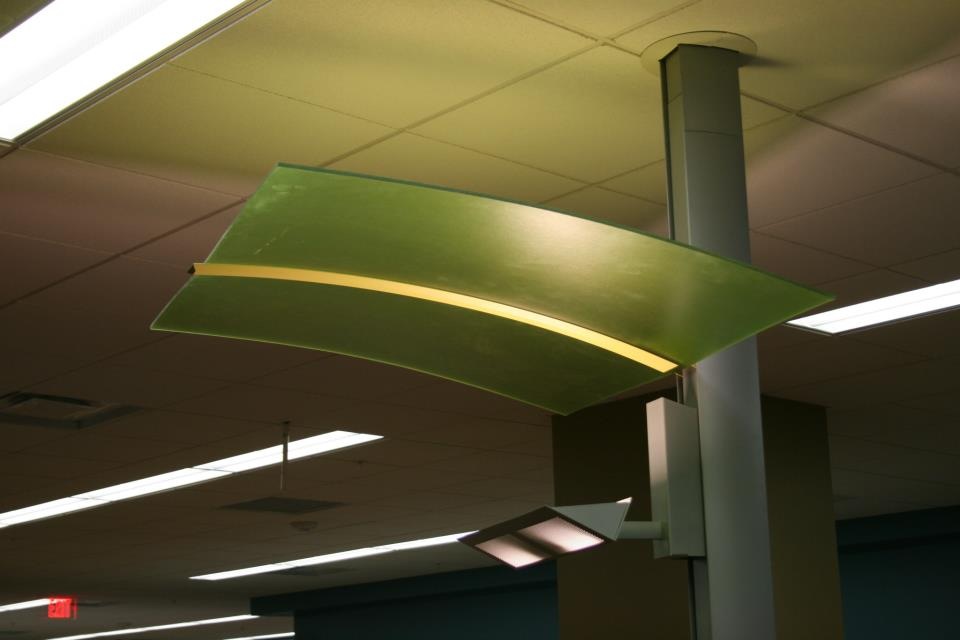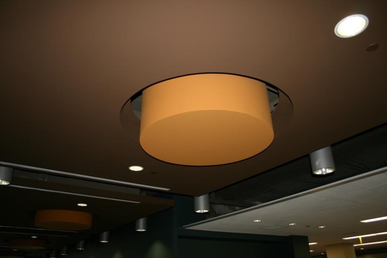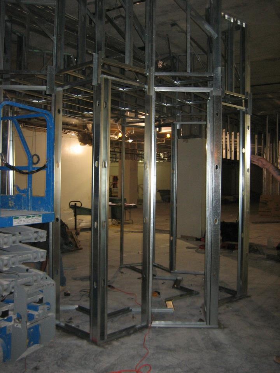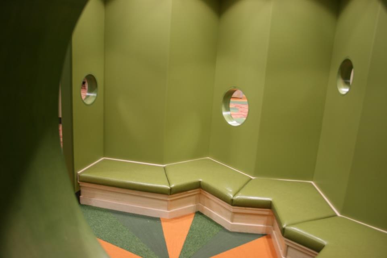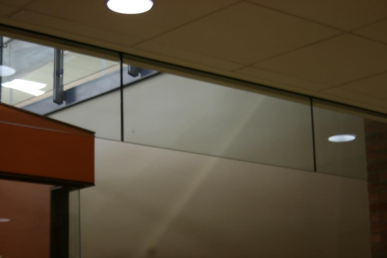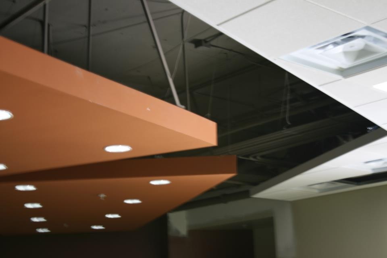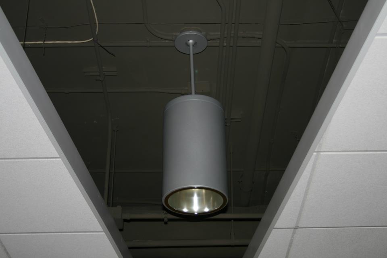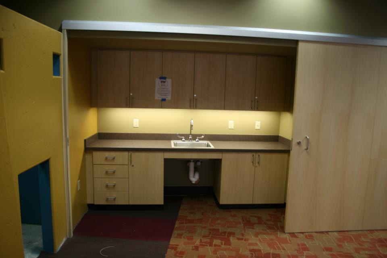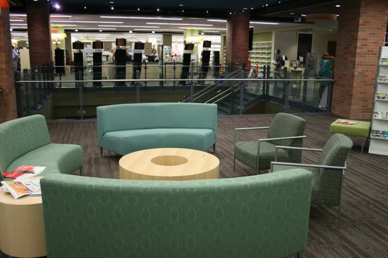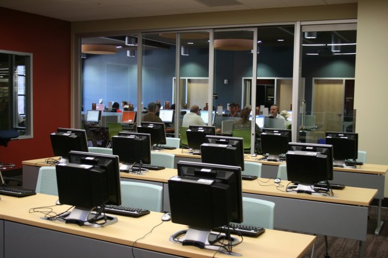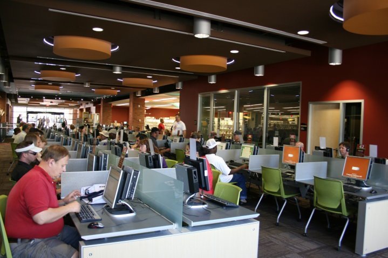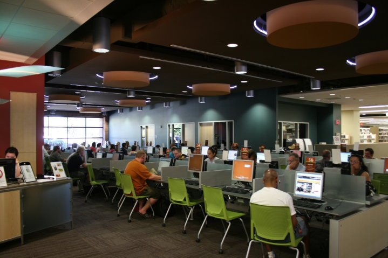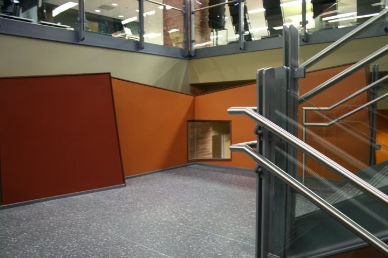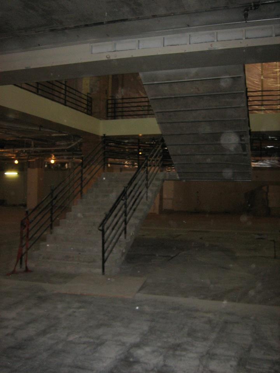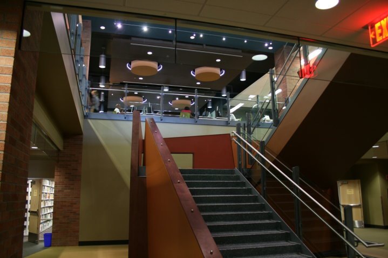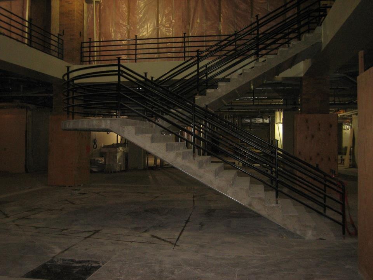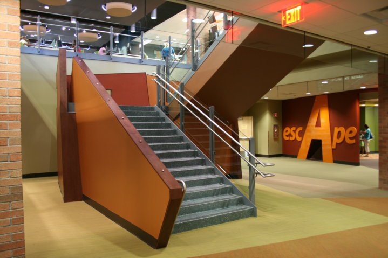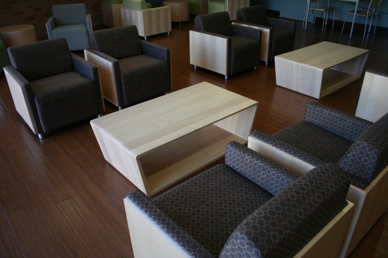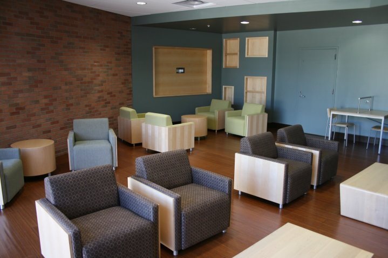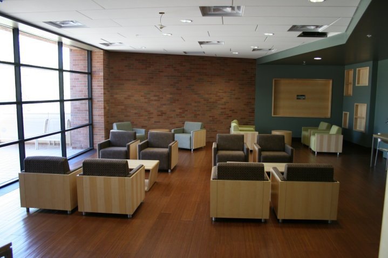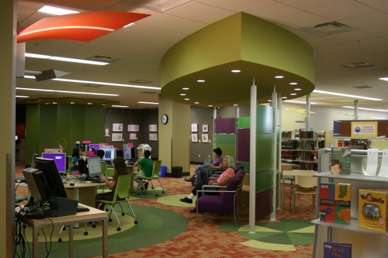Library Design – Commercial Interiors
Principal Architect, Daniel L. McPeak, RA brings to Hanlon Engineering experience in Library Design.
In 2008 Mr. McPeak as Project Architect and Manager he was to coordinate Engineering package facilitating a true destination with experiential environments for children and teens and provide comfortably furnished, naturally lit adult reading areas. 20% of the Library was dedicated to flexible programming to accommodate lectures, classrooms, and meeting rooms. Complete Interior Update to an aging Library 5-Phase project allowed for transformation of a 1980s look to one of a more modern open plan with simple finishes as well as splashes of color and carefully chosen view conditions and client use areas. This Library focused on Children and Teens offering to them special places to Discover, Escape and Explore.
Public access to technology was enhanced through the development of the Computer Commons and state of the art access to technology within all public meeting rooms and study areas. To increase the opportunity for person-to-person service throughout the library, service delivery to patrons will feature floor roaming librarians supported by a central service desk and small, remote staff outposts.
The Project entailed renovation of the existing spaces in 5 Phases while keeping the Library open with most of the construction happening in the evening hours to ensure patron safety and comfort over a 14 month time span. Original library had not been updated nor renovated to its full extent since construction in 1987. Out dated lighting, flooring, furniture, functions and technology drove the City of Tempe to allocate $10M for the project. Integration issues with security, modern mechanical, repairing inherent fenestration leak issues, installing technology upgrades to meet computer and wireless demands, changing out lighting and furniture layouts to meet the new program became the precipice of the challenge ahead.

