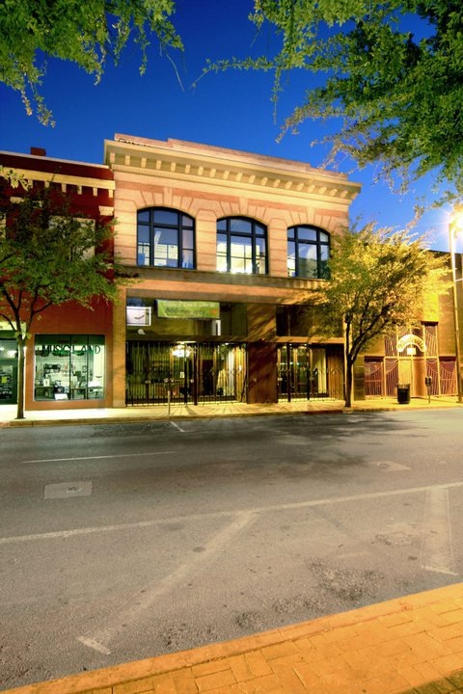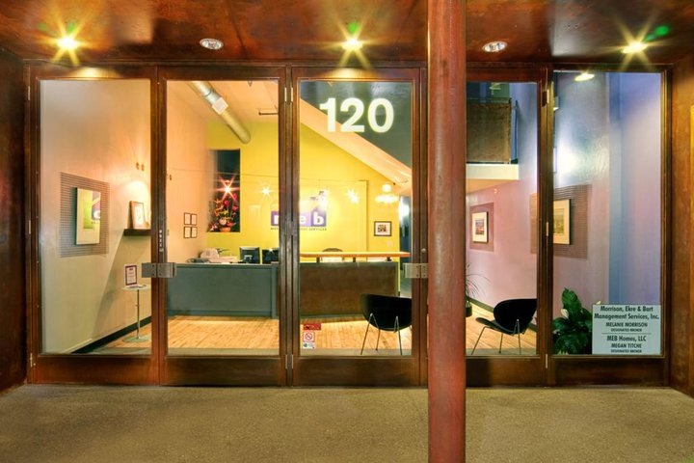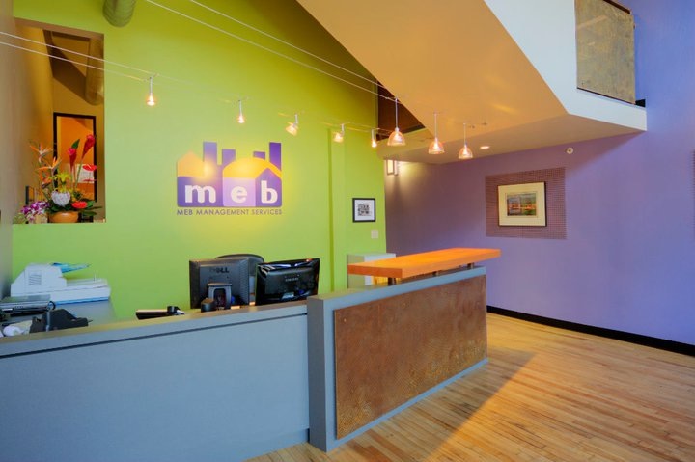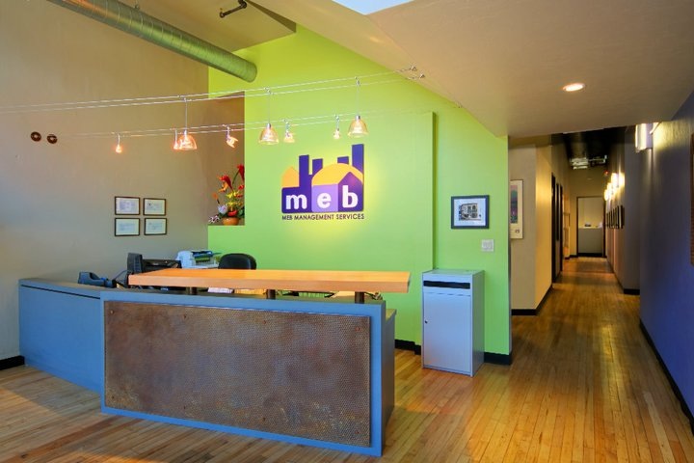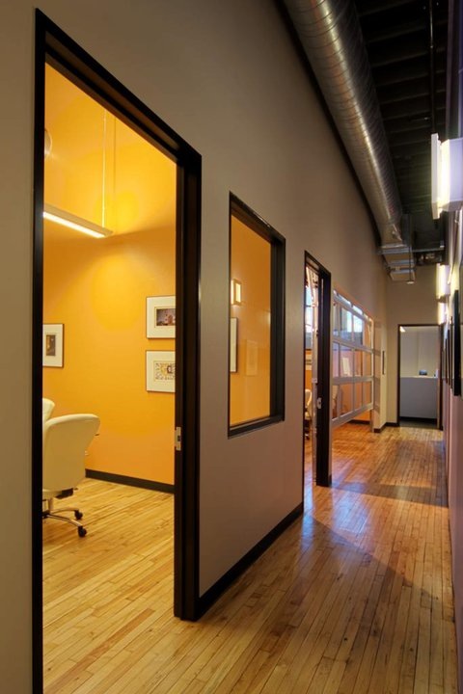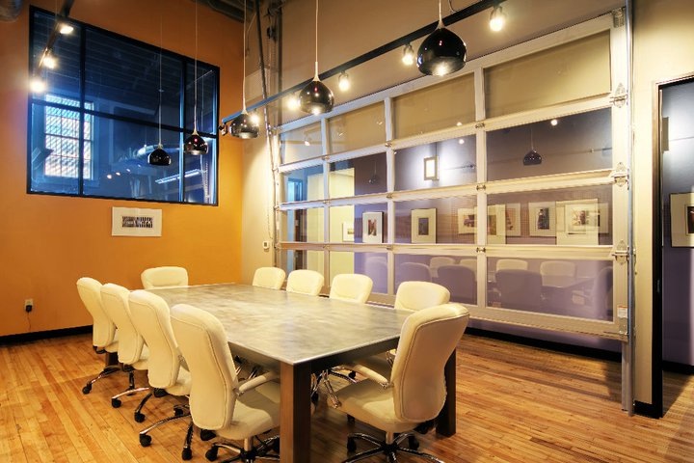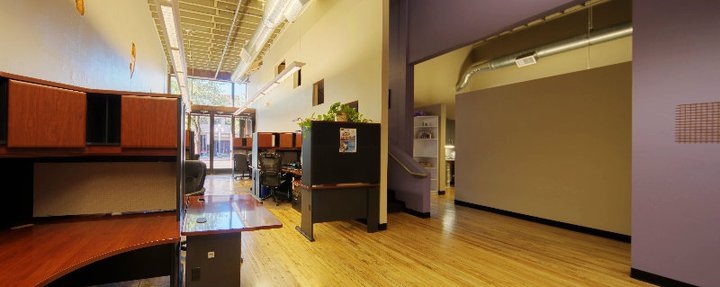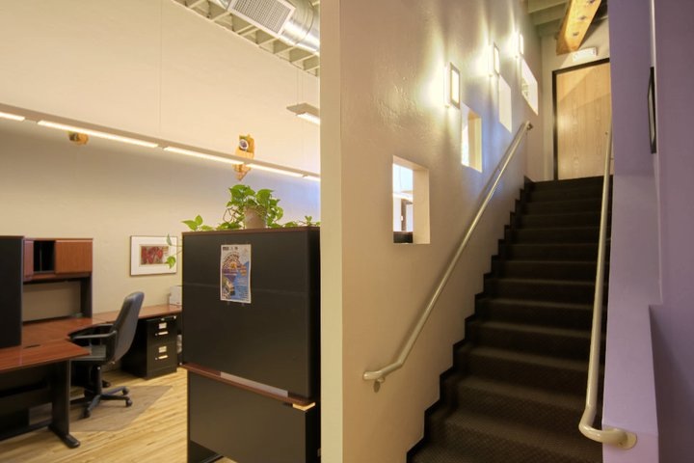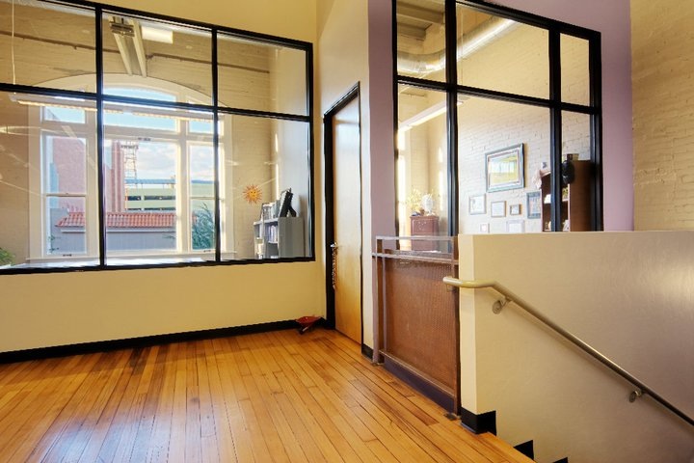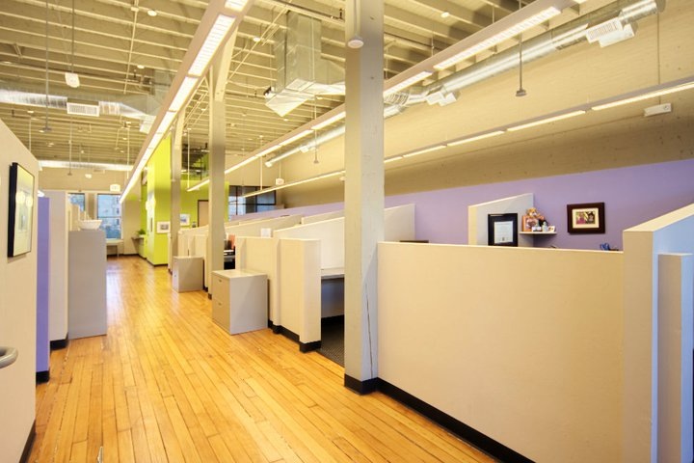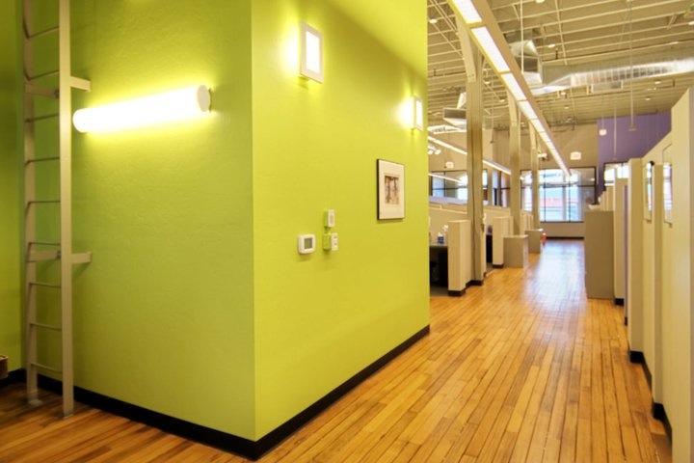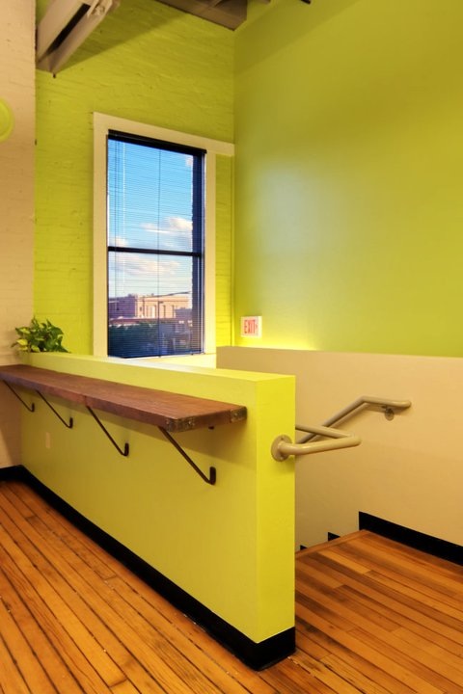Renovation/Reuse – Commercial Corporate Office
Principal Architect, Daniel L. McPeak, RA brings to Hanlon Engineering experience in Corporate Office Design.
Consolidated Headquarters for a regional Management Company. Building was purchased, gutted and renovated to meet the needs of the client as well as unify the workforce under one roof. Demolished components we re-used in some form and fashion within the project. Project was brought up to current M/E/P/S Codes.
In the restored 1901 Hittinger Building embraces the urban in the historic downtown of Tucson. Upgrading locations from a 5,000-square-foot house into the 11,400-square-foot, the three-story Hittinger Building gave everybody their own space while housed under one roof. The building was purchased for $1.1 million and Mr. McPeak was part of the team hired to handle $650,000 tenant improvements. It was outfitted with a “fun, exciting, dynamic, visual” environment for the people working there. The purple, green and rusty orange walls play off the MEB corporate colors. The roll-up glass garage door that serves as the downstairs conference room’s hallway wall plays off the imagination for a conference room flexible to accommodate the entire staff and also be small enough for a few people. The open office space was sculptural, yet private and cohesive work environment. Interior work also involved restoring the original wood floors upstairs.

