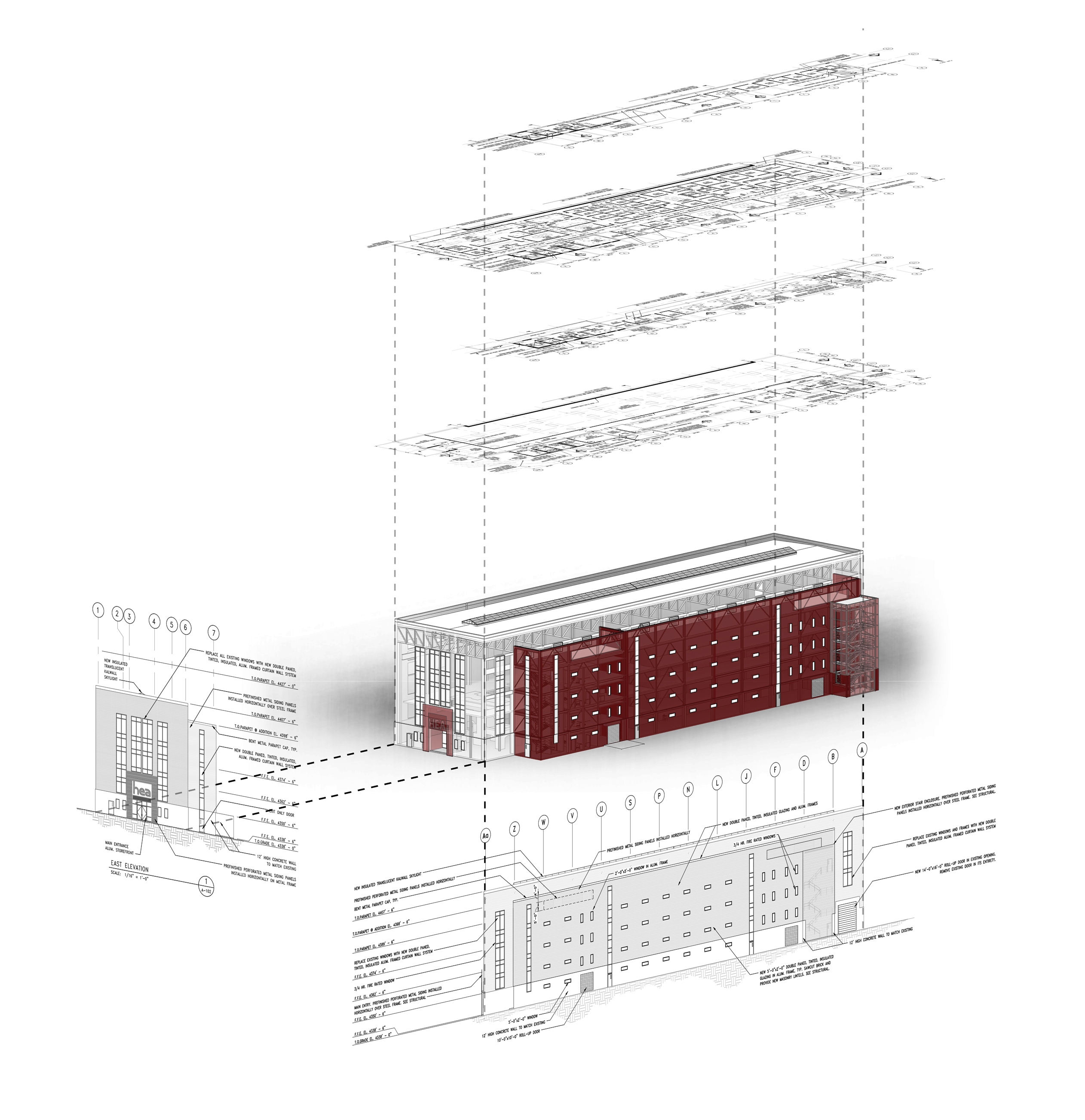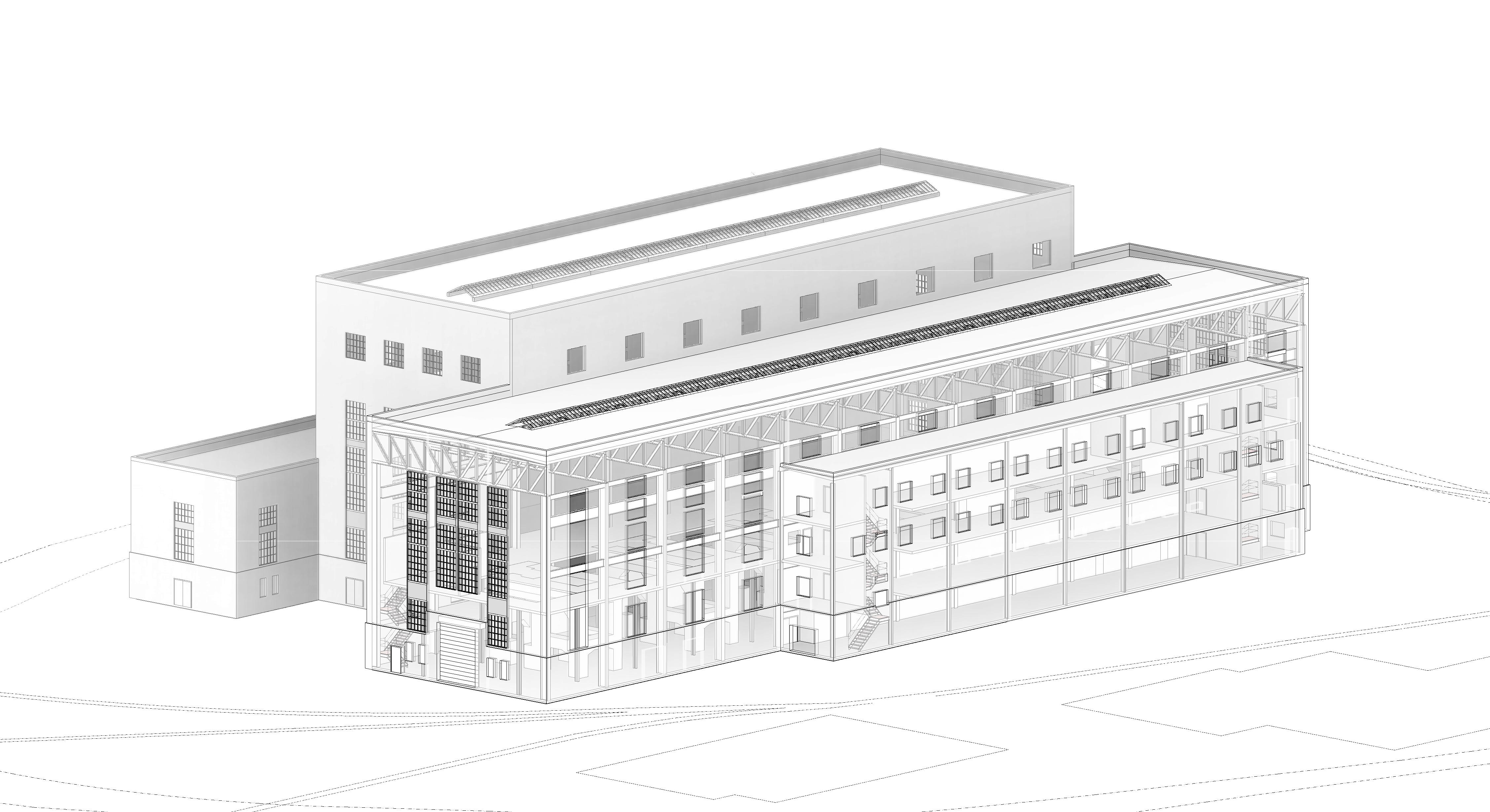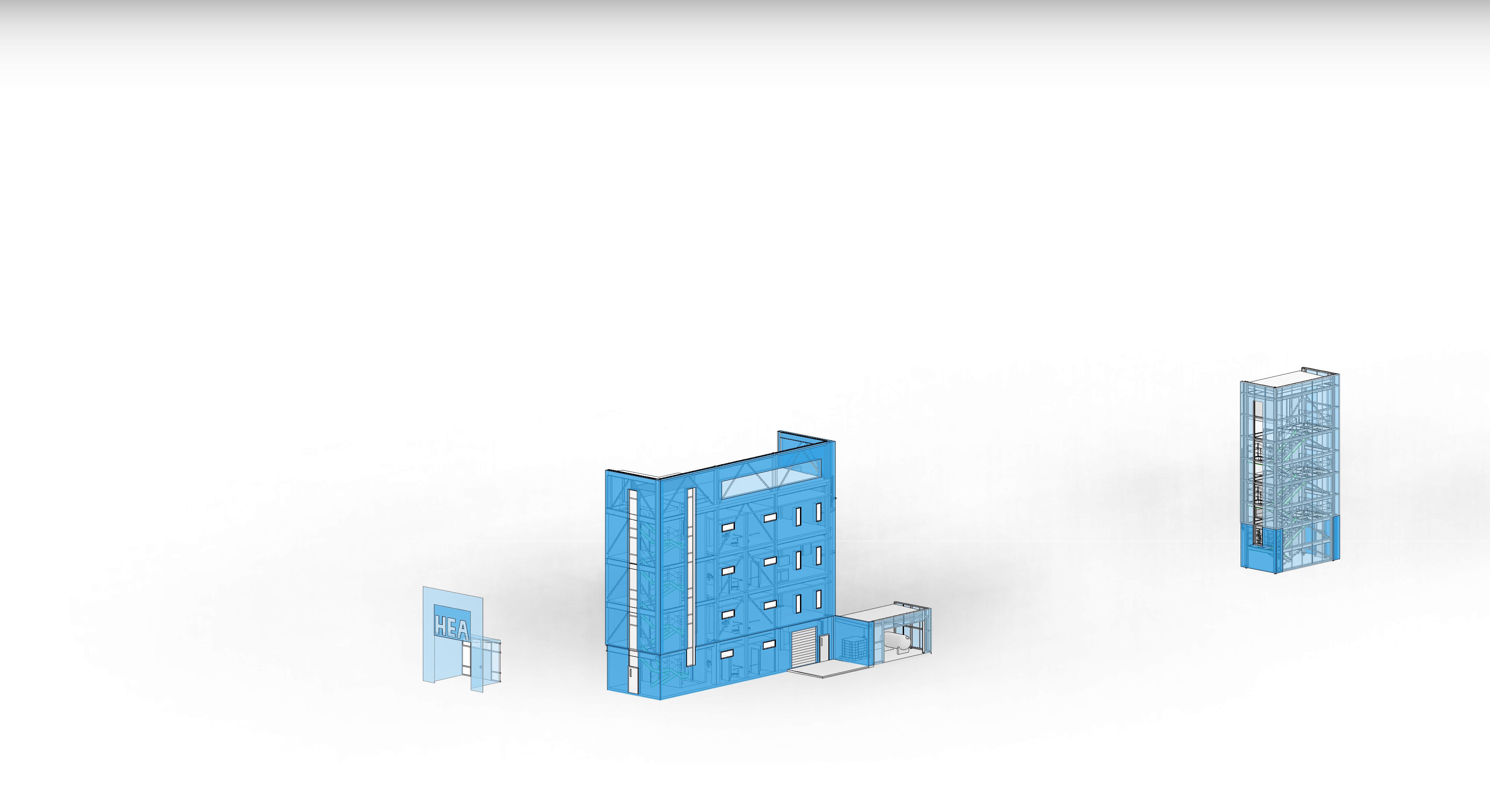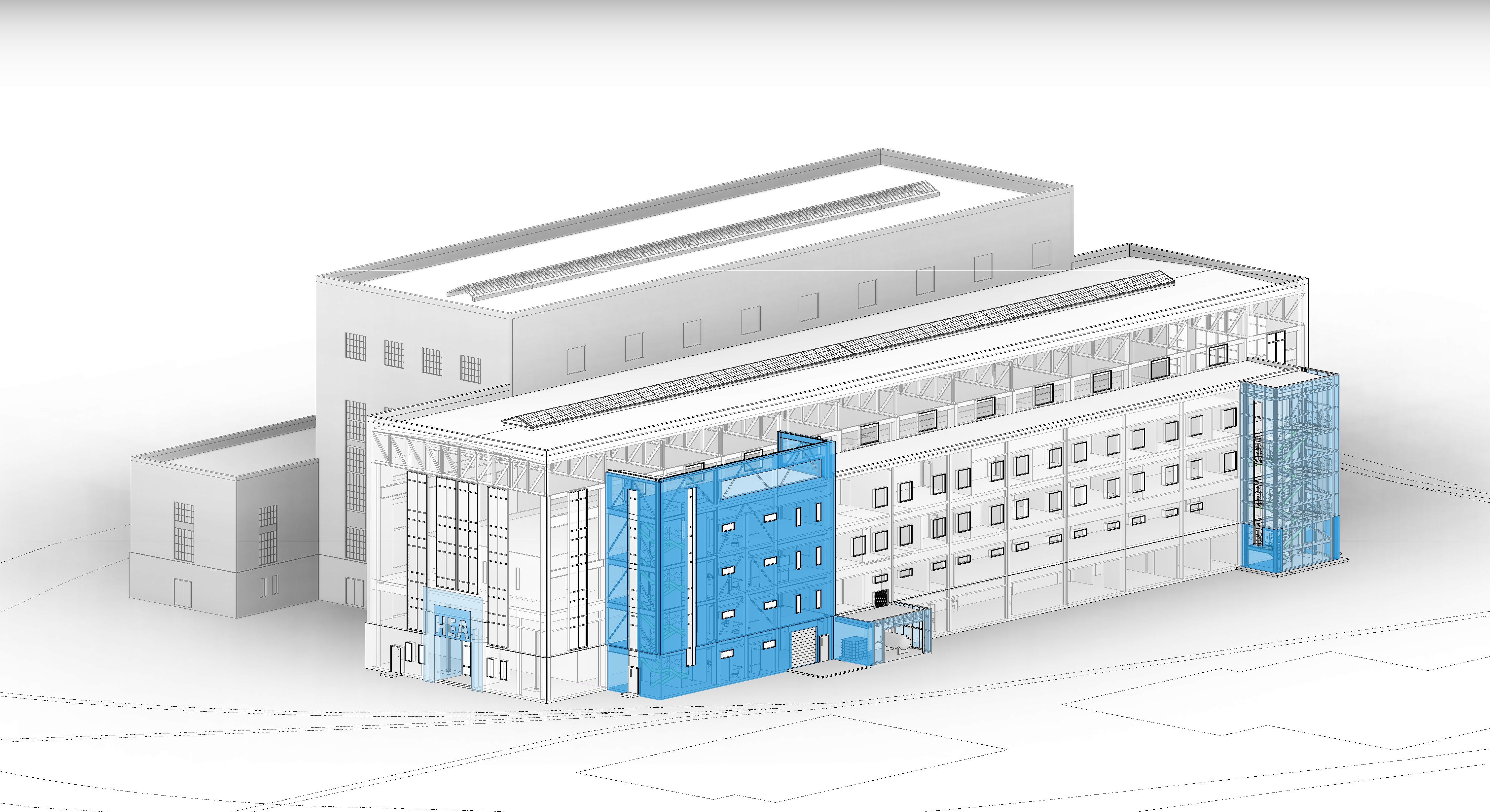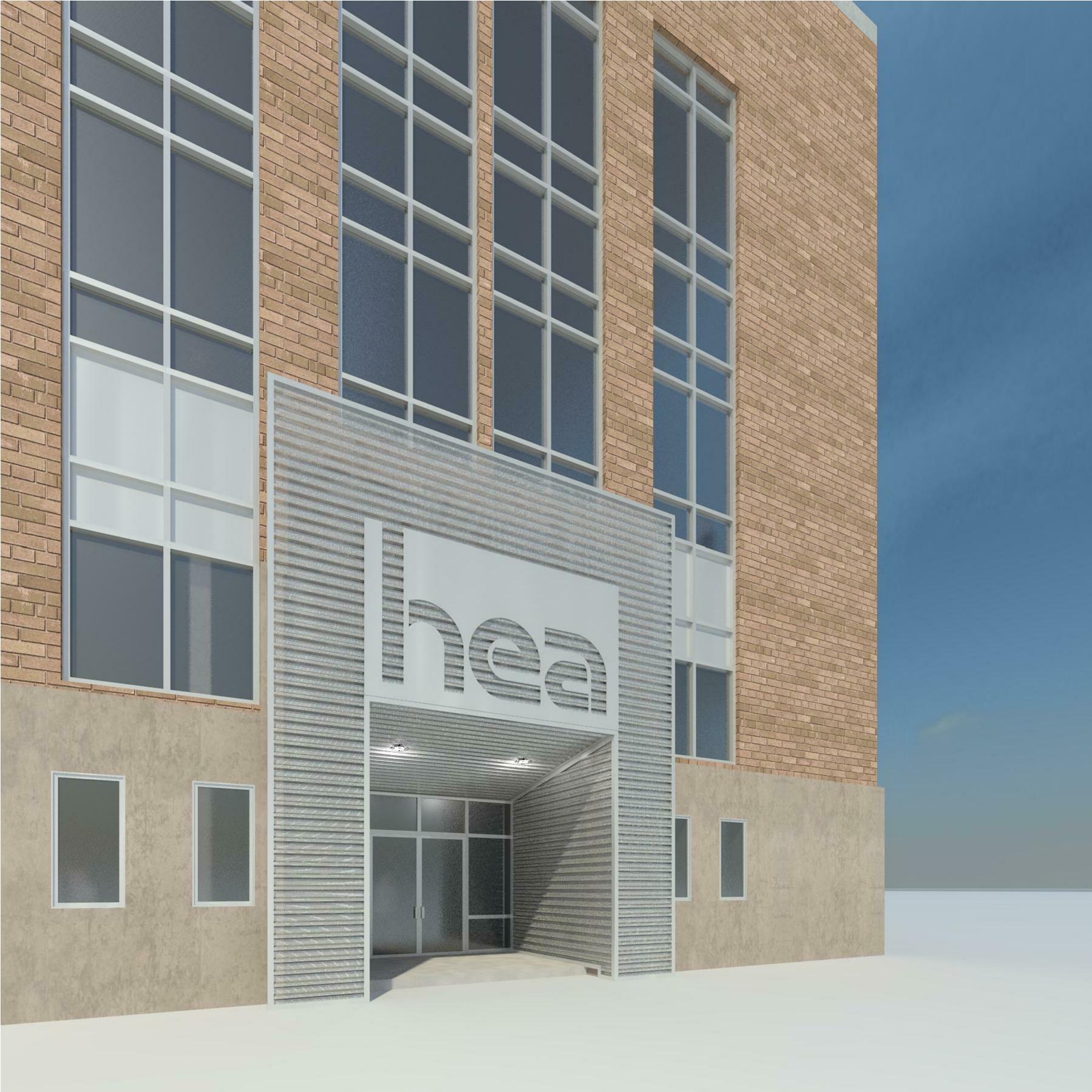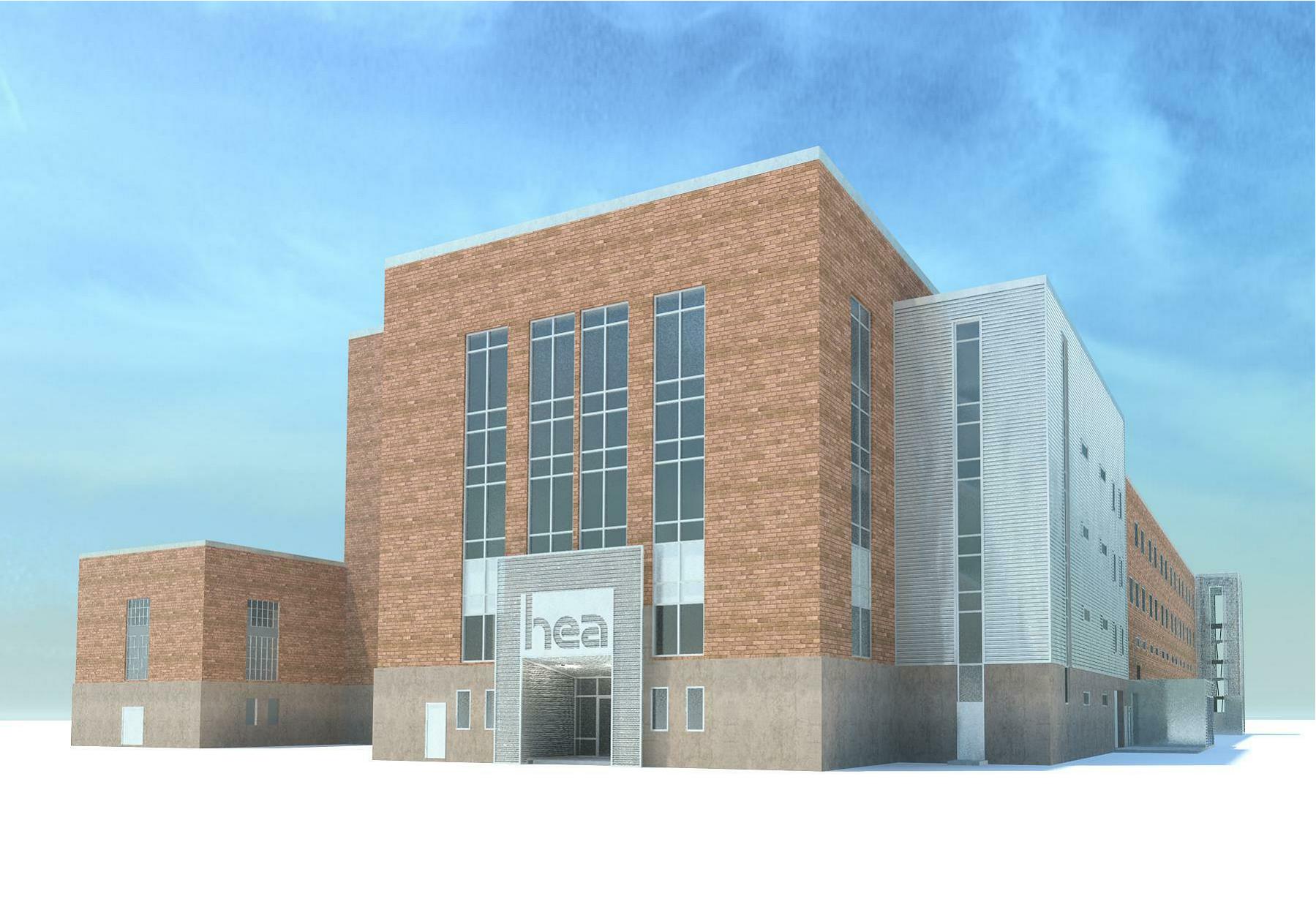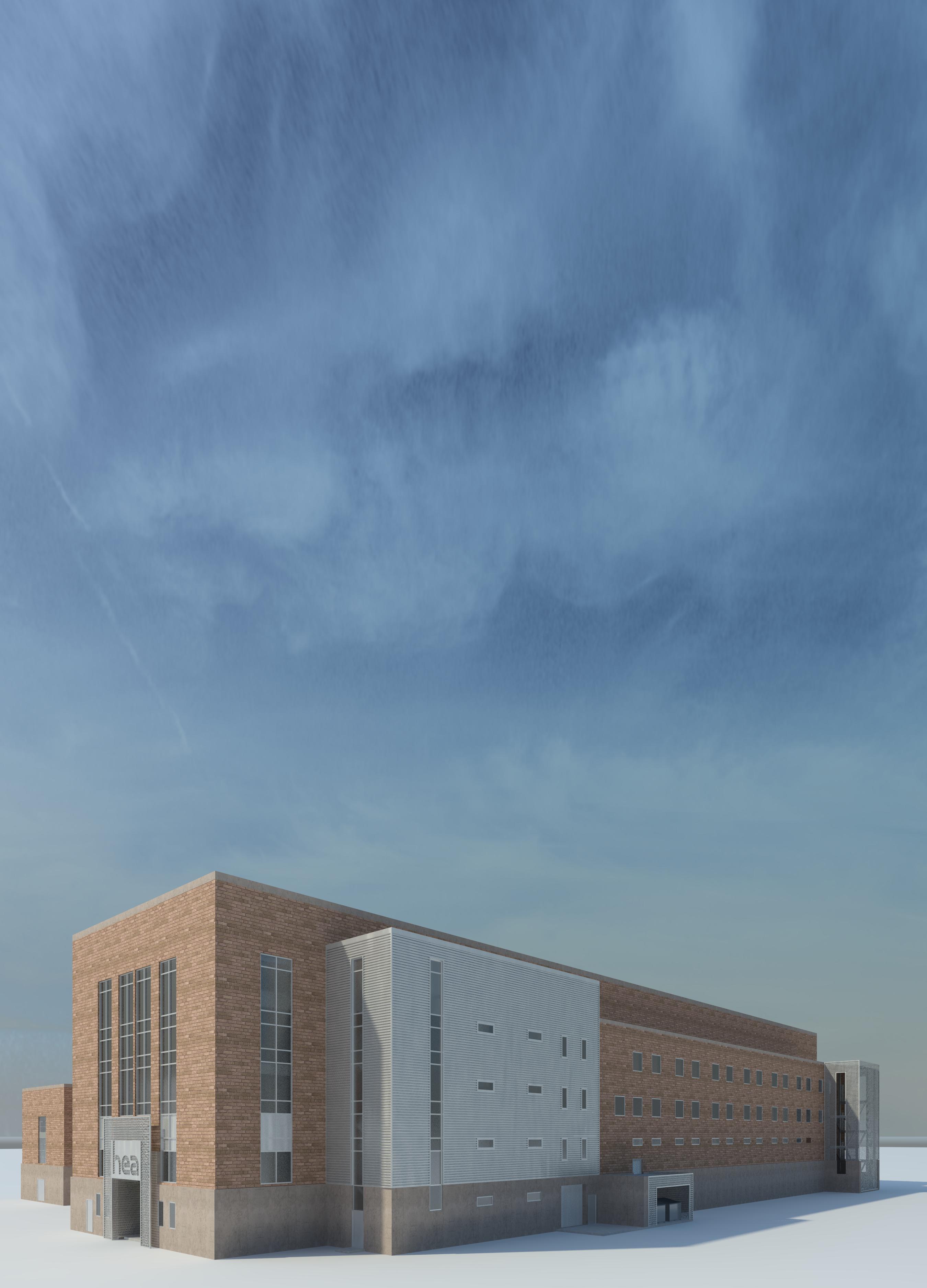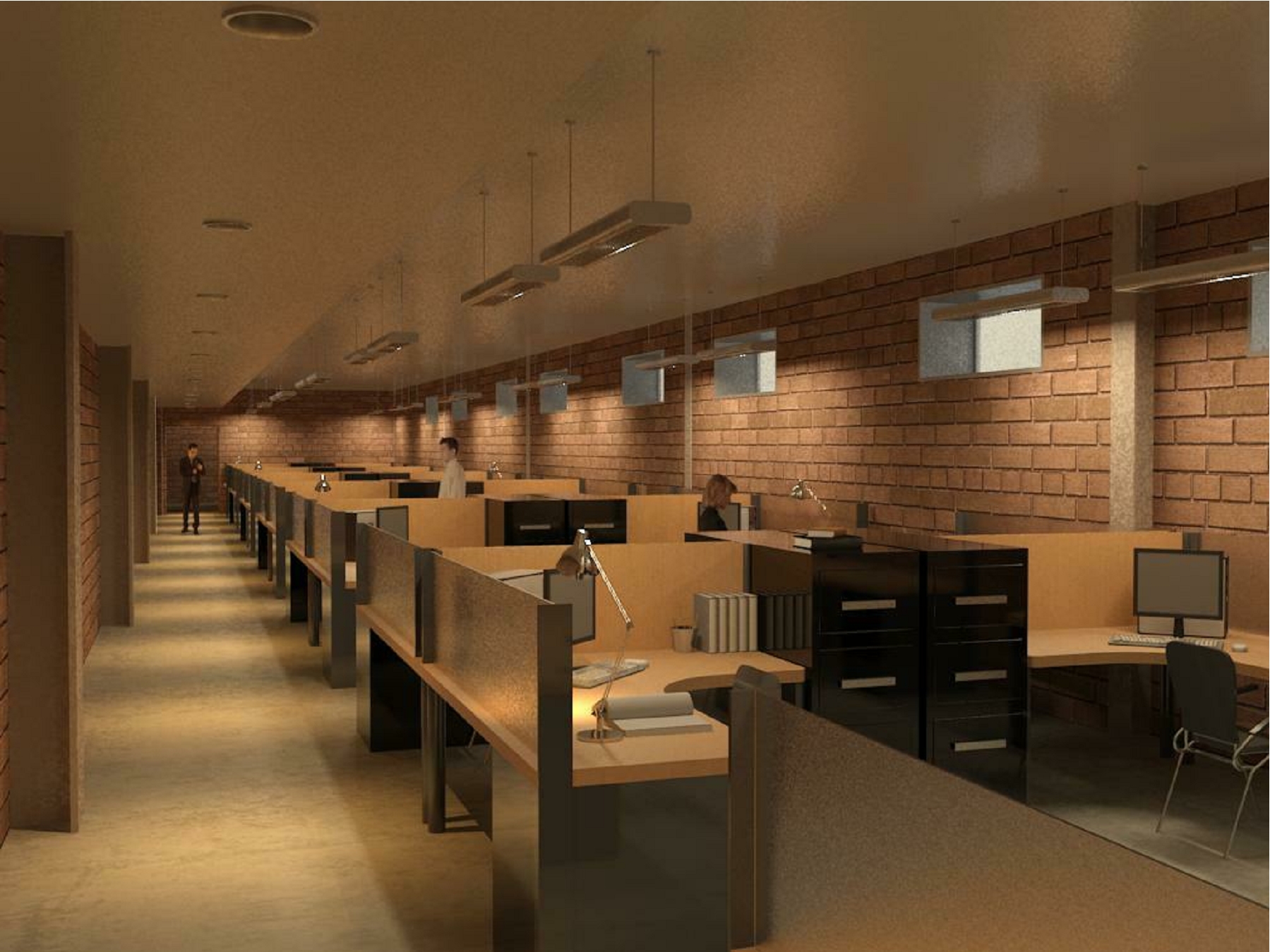Hanlon Mining Corporate Office – Addition/Renovation/Reuse
HE executed a full feasibility study including as-built drawings, design drawings, code compliance studies, 3D-renderings, and complete cost analysis for the renovation of a 36,500 SF existing building and design of a 4 story, 19,000 SF addition. The building renovation and addition design consisted of: office space, meeting and conference rooms, break rooms and kitchens, locker rooms and bathrooms, a reference library, reception areas, laboratory including hazard control systems and safety measures, separate employee and guest access points, and delivery bays.

